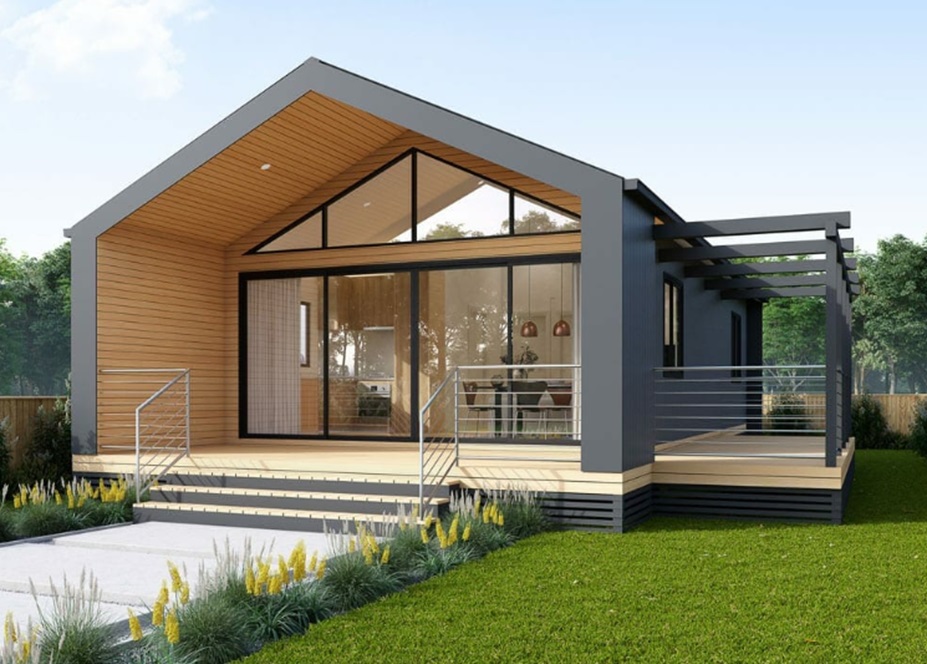A Comprehensive Guide to Granny Flat Designs

In recent years, granny flats have gained immense popularity as versatile living spaces, offering homeowners an excellent solution for expanding their property without the need for extensive renovations. Whether you’re considering building one for an elderly family member, as a rental income source, or as a private retreat, this comprehensive guide will walk you through the intricacies of granny flat designs. From conceptualization to construction, we’ve got you covered.
Understanding Granny Flats
What is a Granny Flat?
A granny flat is a self-contained living area usually located on the same property as the main house. Also known as an accessory dwelling unit (ADU), it comes equipped with its own entrance, kitchen, bathroom, and living space. The versatility of granny flats makes them a valuable addition to any property.
Legal Considerations
Before diving into the design process, it’s crucial to understand the legal aspects of building a granny flat. Regulations vary by location, so consult with your local authorities to ensure compliance with zoning laws and building codes. Some areas may have specific size restrictions, setback requirements, or guidelines on how the flat can be used.
Designing Your Granny Flat
Functionality and Purpose
Begin by determining the purpose of your granny flat. Are you creating additional living space for family members, planning to generate rental income, or perhaps building a home office? Clarifying the primary function will guide the design process.
Layout and Floor Plans
Consider the layout carefully. Optimize the use of space by incorporating an open floor plan that seamlessly connects the living, kitchen, and sleeping areas. Utilize storage solutions to maximise space efficiency, ensuring your granny flat feels spacious and functional.
Architectural Style
While it’s common for granny flats to complement the main house’s design, you’re not limited to replicating its style. Explore architectural styles that appeal to you while maintaining a cohesive look with the existing property. This could be an opportunity to experiment with modern designs, traditional aesthetics, or a blend of both.
Essential Features
Energy-Efficiency
Incorporating energy-efficient features not only reduces environmental impact but also lowers utility costs. Consider installing energy-efficient appliances, well-insulated walls, and windows to ensure your granny flat remains comfortable throughout the year.
Accessibility
If the flat is intended for elderly family members, ensure that the design incorporates accessibility features. This may include wider doorways, ramps, and grab bars in the bathroom to promote independence and safety.
Outdoor Spaces
Don’t neglect the outdoor areas. Even in limited space, creating a small patio or balcony can enhance the overall living experience. It provides a space for relaxation and enjoyment, connecting the indoors with the outdoors seamlessly.
Construction and Budgeting
Hiring Professionals
While some may attempt a DIY approach, hiring professionals ensures a smoother construction process. Seek reputable architects, builders, and contractors with experience in granny flat construction. Obtain multiple quotes to compare costs and choose a team that aligns with your vision and budget.
Budgeting
Develop a realistic budget that covers all aspects of construction, from materials and labour to permits and landscaping. Factor in potential contingencies to avoid unexpected financial strain during the project. A well-planned budget is essential for a successful granny flat construction.
Interior Design and Décor
Space-Saving Furniture
Opt for multi-functional and space-saving furniture to make the most of the limited square footage. Foldable tables, wall-mounted storage units, and convertible furniture can enhance the functionality of your granny flat without sacrificing style.
Lighting
Proper lighting is key to creating an inviting and comfortable living space. Maximise natural light with strategically placed windows and consider ambient, task, and accent lighting to create a well-lit and visually appealing interior.
Personal Touches
Inject your personality into the design. Whether it’s through artwork, colour schemes, or unique décor items, adding personal touches makes the granny flat feel like a home. Small details can have a significant impact on the overall ambience.
Conclusion
In conclusion, embarking on the journey of designing and building a granny flat can be both exciting and rewarding. By carefully considering the functionality, features, and legalities, you can create a space that not only enhances your property’s value but also serves its intended purpose seamlessly. Remember, the key to a successful project lies in thorough planning, adherence to regulations, and attention to detail. Happy building!








