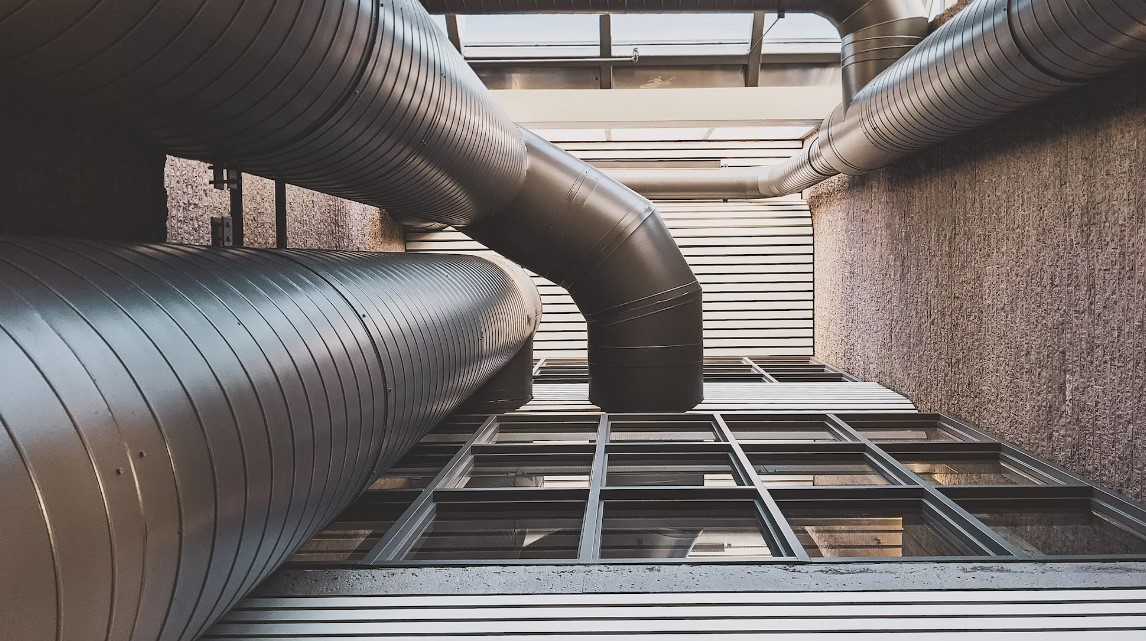All You Need to Know About Fire Stopping

Active and passive fireproofing depend on compartmentation, often known as fire stopping. It is a method for preventing fire from spreading across compartments within a building by plugging gaps and seams between floors and walls with fire-resistant materials. Continue reading to learn more about active and passive fire protection strategies and fire stopping measures.
What Is Fire Stopping?
Sealing all holes will stop the fire, including heat and smoke, from spreading through intricate building components, which is the best description of fire stopping. Building fire-resistant compartments that divide the structure horizontally or vertically seeks to contain a fire. To prevent lateral and vertical burning, buildings must also ensure that all apertures and holes are fire-stopped.
What Are the Products and Methods For Fire Stopping?
There are several fire stopping methods, supplies, and tools accessible. Depending on the demands of the structure and its surroundings, they might alter. The techniques and products listed below are often used, along with examples of when they are used.
Fire Sleeves: Cables and Pipes
Inside a building, cables and pipes may pass through several sections. The openings around their ports of entry and exit between compartments might act as fire spreaders. The experts in passive fireproofing can prevent this in some ways.
Additionally, fire sleeves are barriers to close-up spaces left by pipes and cables that go into walls or ceilings. When a fire starts, these sleeves quickly expand to block the distance between the wires or pipes and the nearby items. When used with plastic piping systems, the sleeve compresses the line, ensuring that the space is entirely sealed and that no fire or smoke may spread to the adjacent area.
Fire Collars: Pipes and Penetrations
Like fire sleeves, fire collars also enlarge when exposed to a fire’s high heat. These kinds of collars sustain degrees of fire protection and prevent flames or fumes from extending out from one location to another when used with other fire breaks.
Fire Curtains: Windows
The purpose of these fire curtains is to stop window fires. In the case of a fire, the covering will swiftly expand inside, covering the whole space with fire-resistant charred insulation.
Gap Fillers and Fire Sealants: Windows, Gaps, and Door Frames
Fire sealants and gap fillers stop smoke from spreading via cracks and windows. Additionally, various fillers and adhesives are available; thus, choosing the one that is best for the application and foundation is crucial.
Measures to Prevent Passive Fires
The Building Code mandates an independent fire-tested FRL (Fire Resistance Level) for passive fire protection systems. A whole component or system that has passed the Standard Fire Resistance Test is given a FRL. Additionally, depending on the kind of system, different fire resistance criteria apply.
Structural Adequacy
This requirement for fire resistance only applies to load-bearing equipment. It may remain in situ if the element is put through a fire test under design or operational stress conditions. This refers to the passive fire protection system’s capacity to withstand the passage of hot and fire gases.
Insulation
This refers to a passive fire protection system’s ability to limit the temperature rise from a wall’s firepit to the barrier’s non-fireside. The design and selection of fire barriers are crucial because the fire boundary or fire-stopping materials may heat up on the non-fire end. They also differ according to the fire rating’s duration.
Early Stage Fire Resistance
Any fire-rated ceiling or floor system must abide by this requirement. Particularly in places where services run via the roof or floor system, the temperatures inside the ceiling or floor chamber are controlled within certain limits and times.
Active Fire Service Pipe Opening Security
A fire-tested system with the necessary FRL or fire rating must be used to ensure the protective layer’s FRL since an active fire service pipe enters through a fire barrier. However, it becomes entirely too complicated and needs to be understood. It becomes relatively simple, considering the fire dynamics and physics at play.
- Verify that both sides of the aperture provide sufficient support for the pipe.
- Plug the opening to stop hot and flame gases from flowing through the fire barrier.
- Ensure that the steel or copper pipe’s heat conduction is kept cold enough to prevent combustibles from igniting and causing fire to spread over the barrier.
In Summary
Building protection must include effective fire stopping. They are crucial in helping to prevent the spread of fire among the different compartments of the building. Without properly built fire stopping, flames and smoke might spread quickly through a building, damaging its contents and endangering the lives of its occupants. Fire stopping also helps firefighters release flames before they get out of control.
Additionally, fire stopping methods need to be tested and assessed for effectiveness after they are constructed. If you cannot accomplish this, your property cannot adhere to current fire safety regulations, and you might be held accountable in the event of a fire.








